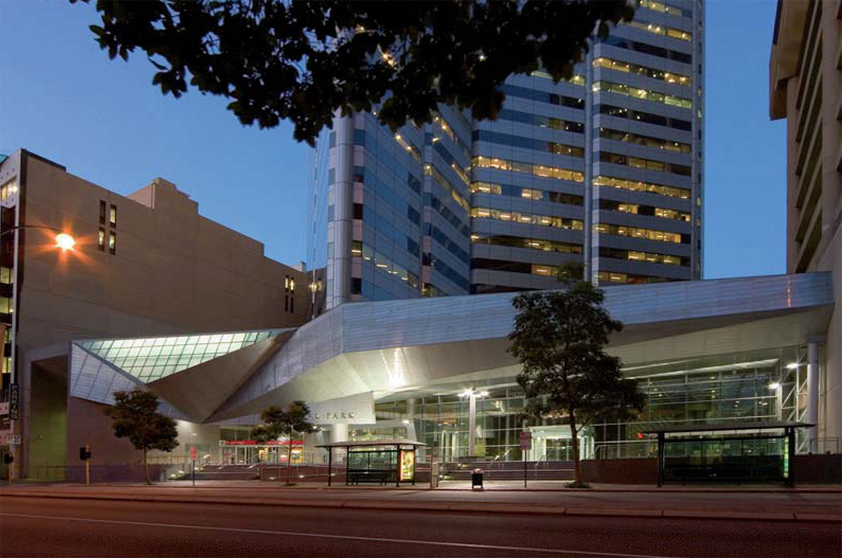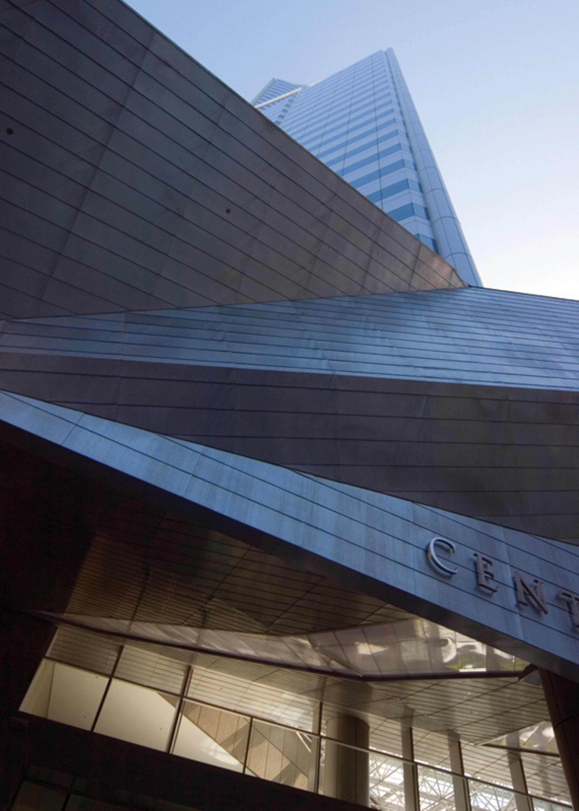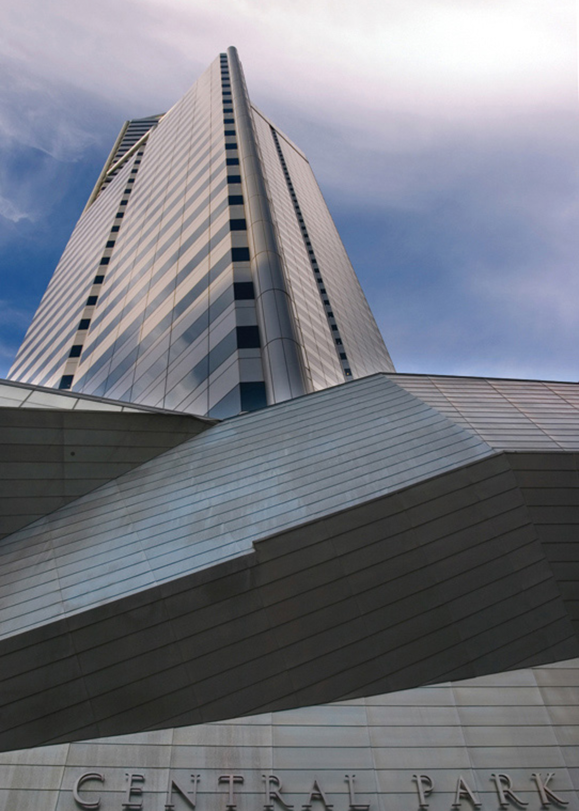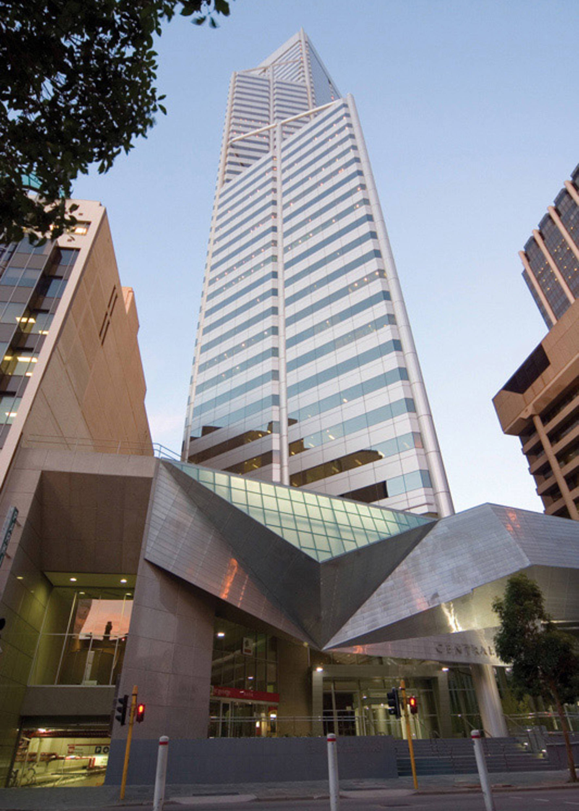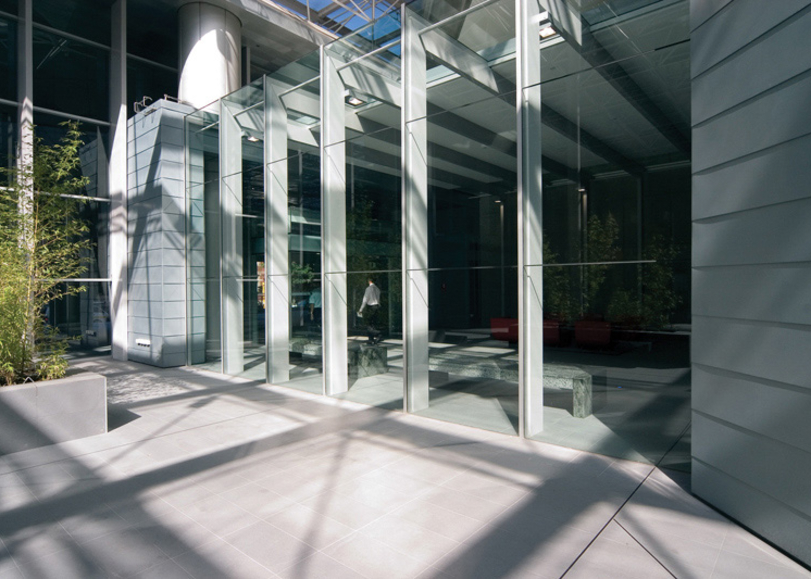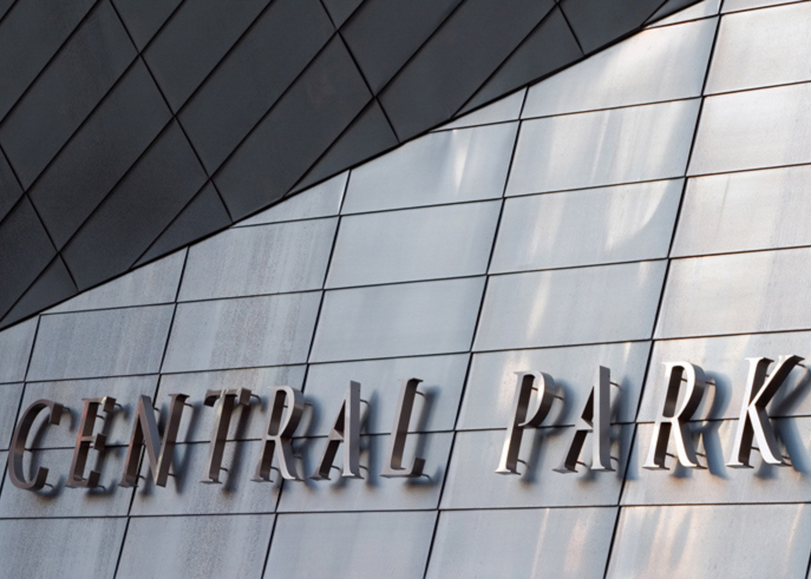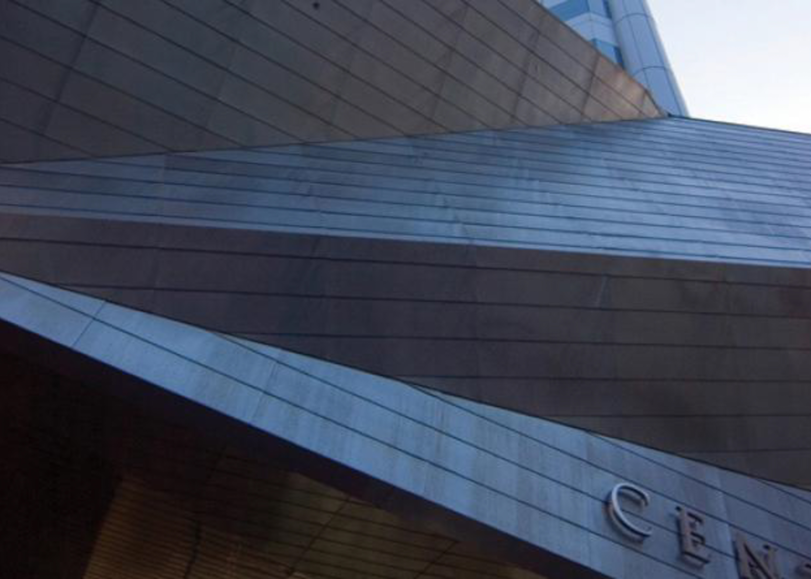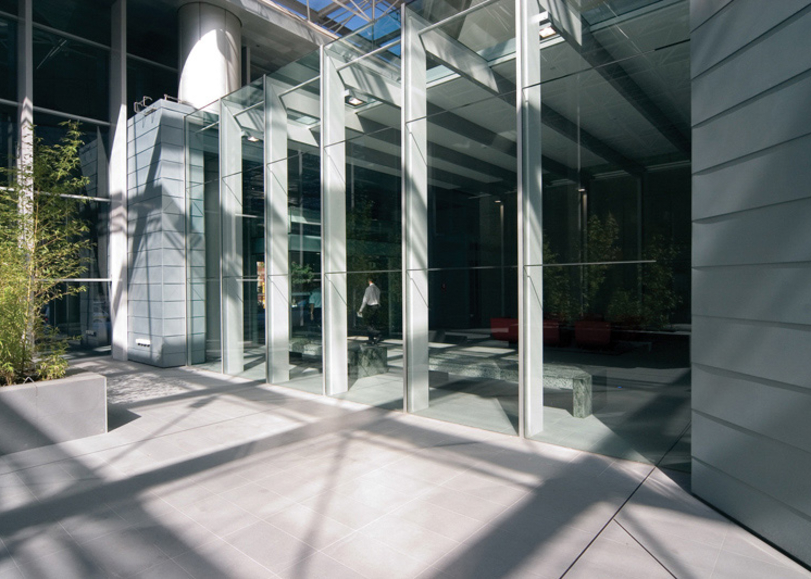CENTRAL PARK TOWER
LOCATION // 152-158 St. Georges Terrace. Perth, Australia
CLIENT // Perron Group + GESB
YEAR // 2007
STATUS // Completed
PROGRAM // Public Art
FUNCTION // Sculptural Entrance Canopy
The Central Park Ground Plane redevelopment re-establishes Central Park as the premium office address in the Perth CBD. The new canopy structure associated with the entry sequence at St. Georges Terrace, reinforces the sense of entry and arrival that enhances the iconic nature of Central Park and unifies the presentation of the Central Park precinct.
In early 2004, Cameron Chisolm & Nicol were approached by the joint owners of Central Park, Perron Group and GESB, to look into various design strategies to reinforce and maintain the position of Central Park as an important business and community precinct to the Perth CBD. Dominating the skyline as the tallest building in Perth, the ground plane was with no address and presence along St. Georges Terrace.
The works, which were completed in January 2007 at a cost of 8million, focused on linking the Central Park Tower and entry clearly and obviously with St. Georges Terrace. This was achieved through several simple but potent strategies. The raising of the ground plane level up to 350mm to create a seamless pedestrian space, resolving many different level changes and eliminating the existing need of a variety of
Modification of stairs at the St. Georges Terrace entry to provide one that relates to the Tower entry and the other relating to the Park entry, to reinforce way finding and entry sequence and discourage pedestrians traversing the stairs diagonally. Extension of current ground floor lobby to St. Georges terrace creating a more prominent and physical presence for the Tower on the Terrace, an address. A simple, elegant and transparent glass screen was introduced, punctured by the lobby extension and park entrances, to clarify way finding and pedestrian patterns of movement. This device and the additional Canopy structure both served to improve wind conditions in and around the precinct and on St. Georges Terrace, which is the second windiest place on earth, and were tested extensively in a wind tunnel.
The Canopy structure associated with the entry sequence at St. Georges Terrace reinforces the sense of entry and arrival, enhances and reveals the iconic nature of Central Park at St. Georges Terrace. Unifying the presence of Central Park Tower for the width of its exposure to St. Georges Terrace, the Canopy employs faceted geometry and a backlit glass feature, located at the tower entry, to provide a strong visual cue for the Tower.
COLLABORATORS
Dominic Snellgrove | James Brazil (Designed whilst employed at Cameron Chisholm & Nicol)
